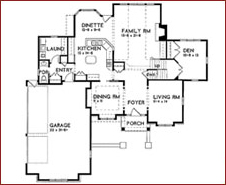| |
 |
 As previously stated, if you have already engaged an architect, you are ahead of the game. In this case, we will need your architect to forward us (4) sets of plans. We will need (3) sets of signed and sealed plans to submit during the permitting process and (1) set for our office use. We will make our own copies. As previously stated, if you have already engaged an architect, you are ahead of the game. In this case, we will need your architect to forward us (4) sets of plans. We will need (3) sets of signed and sealed plans to submit during the permitting process and (1) set for our office use. We will make our own copies.
If you did not have plans and our in house engineers gave you conceptual floor plans, we will then forward them to one of our preferred architects. These architects will come and “field measure” every inch of your home, prepare “As Built” drawings, and then begin work on the floor plans and elevations for your addition or renovation. The architect will need to confirm all setbacks, lot coverage, floor area ratios and any other zoning necessary to ensure that this renovation is conforming and is permissible.
Once you have given the architect a final approval of their design, they will confirm structure and send us the (4) sets of plans we need to file permits with the local building department and begin construction.
NOTE: In some cases, proposed renovation projects will be non-conforming to the current zoning. In these cases, the home owner and architect will have to work together and apply for any variance relief required by the town on their own time and expense. |
| |
|
|
|






