| |
Below please find a list of all of Daunno Development’s standard construction materials and vendors. We provide this list to our customers in an effort to better educate them and allow them to see the materials we have quoted in our bids. We hope this allows them to make an “apples to apples” comparison when comparing our price to that of other contractors.
At Daunno, we use the same quality materials and hold the same high standards whether we are acting as a builder, developer, or general contractor. This holds true in new home construction as well as addition or renovation work. While many of our new homes and projects have unique sets of standards, some jobs we bid are very preliminary and not as specific. This list is especially beneficial in those circumstances.
Please also note that while we use these products as our standards, we always allow our customers the option to up or down grade the items depending on their budget. For additional questions or comments, feel free to Contact Us at any time. As always, we encourage any potential clients to set up a follow-up meeting with us after receiving a bid in order to further clarify what we have outlined.
|
|
| |
| General Conditions |
Daunno Development includes supplying all garbage dumpsters needed for construction. Daunno provides portable sanitation or a “Port a John” on site for our associates use, provides all job labor to keep the site clean during construction, and supply’s trucks as required for delivery of materials during construction.
|
| click to enlarge: |
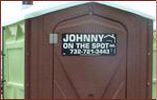 |
| |
|
|
| |
| Foundation |
Daunno Developments standard new home construction package comes with a 14 course block foundation. This foundation will be set on a footing with a minimum of 3000 PSI concrete. The same concrete will be used in the footings of all addition projects, but the depth of the basement is usually determined by a combination of existing conditions and the architect desi
gning the home. |
| |
|
|
| |
| Framing and Sheathing |
| When framing either a new home or an addition, Daunno Development will only use number two Douglas fir lumber and plywood. (Daunno Development will not use Hem fir or flake board plywood during construction.) |
| |
|
|
| |
| Windows |
Daunno Developments standard windows are the Anderson 400 Series tilt wash windows with grills between the glass. Daunno also has accounts with Pella and Marvin and would be happy to provide pricing on either.
|
| click to enlarge: |
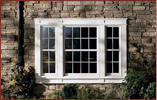 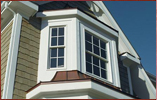 |
| |
|
|
| |
| Exterior Entry Doors |
Daunno Development standard entry doors are Therma-Tru. Still, we have used countless other vendors including Pella, Simpson, Lemieux, Jeld-Wen, and MAI. Front doors are typically considered Allowance Items unless otherwise noted on the plans or specified in our contract.
|
| |
|
|
| |
| Roofing |
Daunno Development uses ice shield and ridge vent on all roofing applications. Our standard roof is a Timberline 30 Year Roof by GAF.
|
| click to enlarge: |
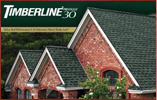 |
| |
|
|
| |
| Siding |
| Daunno Development uses a variety of siding options when building a home. First, we staple an energy efficient Tyvek HomeWrap on all construction applications. Then, we allow our home owners to choose between Certainteed vinyl siding, Hardie Plank, Brick, Stucco, and/or Cultured Stone. If our clients choose Hardie Plank, we trim the home with pre-finished pine and/or AZEK trim. |
| click to enlarge: |
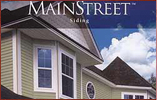 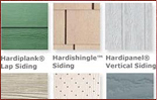 |
| |
|
|
| |
| Electric |
Unless otherwise noted in the plans, Daunno Development will install electric as required per the plans to meet the electrical code. This will include a 200 amp electric service with a 100 amp sub panel in the attic to service the second floor. This will also include hard wired smoke detectors as required to meet fire code. Additional electric provided at additional costs. Daunno’s standard switches are Decora Rocker Series. Daunno considers light fixtures an Allowance Item, but includes their installation in their price.
|
| click to enlarge: |
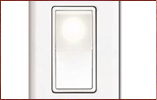 |
| |
|
|
| |
| Plumbing Standards |
Daunno Development standard is to have all waste and vent piping be schedule 40 and all water piping to be plastic. Daunno’s plumbing fixtures to be American Standard and all faucets to be Moen. More specifically, in the kitchen Daunno uses Elkay Stainless Steel under mount sinks and Moen one touch faucets. In the bathrooms, Daunno specs American Standard Cadet Toilets, American Standard Ovalyn under mount sinks, Moen Kingsley faucets with 8” spread’s, and Moen single head, single valve showers.
|
| click to enlarge: |
 |
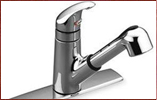 |
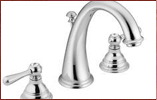 |
| |
|
|
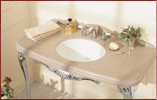 |
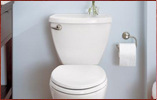 |
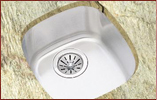 |
| |
|
|
| |
| Dry Wall |
| Daunno Development insists that most sheetrock is glued and screwed, preventing nails from popping a few years later. Daunno uses Wonderboard in all tub and shower enclosures which is totally water resistant and has a life time warranty. Daunno will use “green board” in all finished basement construction. |
| |
|
|
| |
| Hardwood Flooring |
| Daunno Developments standard oak flooring is 2 ¼ inch select oak. This oak is figured everywhere except where floor tile is described. All wood floors are to be sanded with heavy sanding equipment and to receive sealer and 3 coats of clear polyurethane. Staining is optional. Visit Bruce’s web site in order to see countless stain options. Other hardwood options that Daunno’s associates can offer would include adding inlays, boarders, and/or medallions. For these types of upgrades, Daunno looks to Yarema Marquetry, Oshkosh Designs, and Czar Floors as preferred vendors. |
| |
|
|
| |
| Floor Tile |
| Daunno Development typically considers tile material an allowance item, but includes the materials installation in all of their proposals. Daunno Development is happy to refer our preferred vendors who have proven track records in the industry and have experienced tile designers on staff. Daunno offers their clients their builders discount when using recommended vendors. Home owners can pay the tile show rooms directly for their purchase. |
| |
|
|
| |
| Interior Stairs and Rails |
Daunno Developments standard stairwell is made of oak threads and pine risers. This includes an oak railing system with pine spindles. While this is our standard, please refer to the stair portion of our photo gallery for additional ideas and upgrades.
|
| click to enlarge: |
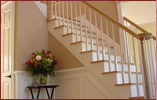 |
|
| |
|
|
| |
| Interior Trim |
Daunno Development uses 3 ½ inch colonial casing for all windows and doors as well as 6 inch base molding during construction throughout all of our projects. We finish the base moldings with quarter round or “shoe” molding to give our homes a seamless look. Daunno uses 6’8” masonite solid core six panel doors as their standard. Their customers can then select their own style of Schlage lever door hardware in a finish of their choice. The company includes standard wire shelf with hangers in all closets. Daunno will also install one toilet paper holder and one towel bar in each bathroom. Please browse through the trim portion of our construction photo gallery, where you can see that we can offer countless trim ideas and upgrades.
|
| click to enlarge: |
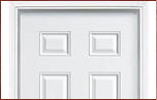 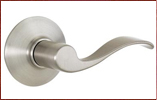 |
| |
|
|
| |
| Cabinets, Vanities, and Countertops |
| We make no allowance for these items or their installations. We consider them to be Allowance Items. Daunno’s project manager will work with the customer and vendor in order to coordinate these home owner supplied items installations. |
| |
|
|
| |
| Appliances |
| We make no allowance for these items or their installations. We consider them to be Allowance Items. Daunno’s project manager will work with the customer and vendor in order to coordinate these home owner supplied items installations. |
| |
|
|
| |
| Painting |
| Daunno Development includes painting all areas of a home affected by our work. This includes painting the entire interior of the house including the garage using a sprayed on primer coat and 2 coats rolled of flat paint on all walls. Daunno typically uses semi gloss on all doors and trim. If the home is designed with Hardie Plank siding, pine corners, or AZEK trim, we will also include painting the exterior. Paint colors to be selected by the homeowner. All paints are Benjamin Moore, Sherman Williams, or equal. |
| |
|
|
| |
| Shower Doors |
Daunno Development specs Custom frameless glass shower doors in all of our master bedrooms and Semi-Frameless glass shower doors in all other bathrooms. Daunno holds this standard regardless if we are working in a new home or renovation. All doors can be downgraded to framed or upgraded to frameless depending on our customers budgets.
|
| click to enlarge: |
|
|
| |
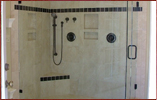 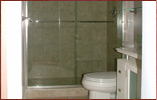 |
|
| |
|
|





















