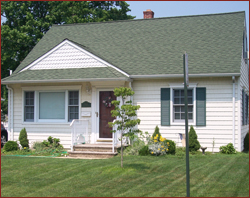 |
||


Powered by ServiceMagic

Before & Afters |
|||||||
| <<back to menu | |||||||
| 7 Dawn Drive | |||||||
| This Clark New Jersey Add-a-level project included tearing off the roof and adding an 830 square foot master suite to the second floor of the home. The suite included a 17 foot divided master closet, master bathroom, and spare baby room with dual entrances for conversion to an office years down the line. The master bedroom itself is a spacious 285 square feet with a 10 foot high tray ceiling. |
|||||||
 |
 |
||||||
| BEFORE / DURING |
AFTER | ||||||
| << touch photos | |||||||
| overview | projects | contracting | realty services | photo gallery | resources & affiliations |
| standards | newsletters | contact | home |