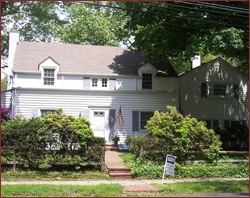 |
||


Powered by ServiceMagic

Before & After |
|||||||
| <<back to menu | |||||||
| 63 Sagamore Drive | |||||||
| This New Providence New Jersey addition project, designed by David Bailey of Westfield’s Forefront Designs, had Daunno Development transforming an ordinary bi-level into an extraordinary custom home with all of today's most sought after amenities. First, we added a third car garage to the rear of the bi-level home, and then built a master bedroom / bathroom suite over the top of the new garage. This suite included a sitting room, his and hers walk in closets, a whirlpool tub, and a custom frameless shower. Next, we re-sided the home in 9 inch Hardie Plank, added cultured stone to the front elevation, and built a decorative portico on the front of the home. Finally, in the rear of the home we added a large blue stone porch and a paver patio. Today, the home is the talk of the neighborhood. |
|||||||
 |
|||||||
| BEFORE / DURING |
AFTER | ||||||
| << touch photos | |||||||
Before & After |
|||||||
| <<back to menu | |||||||
| 1065 Lambert's Mill Road | |||||||
| This Westfield New Jersey addition and renovation project had Daunno Development adding a large rear addition that would provide a new kitchen and family room for the home. In addition to the rear expansion, we also would be adding a second level over the current garage for an expanded second floor master bedroom suite with custom bath, walk in closet, and second floor laundry room. |
|||||||
 |
 |
||||||
| BEFORE / DURING |
AFTER | ||||||
| << touch photos | |||||||
| overview | projects | contracting | realty services | photo gallery | resources & affiliations |
| standards | newsletters | contact | home |